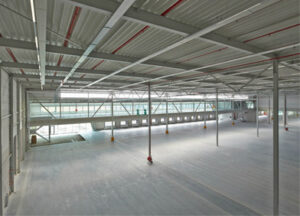FEATURES & INNOVATION
See how we developed this project
State-of-the-art Distribution Centre. This state of the art distribution centre is realized on the Vossenberg West II Industrial Park in Tilburg and received a 5-star ‘Outstanding’ rating. The building is future-proof and cost the client very little in energy costs. It offers multi functionality, flexibility and a high level of comfort.
Total size (m2)
72.956Warehouse size (m2)
44.856Number of docks
42Max. storage height (m)
12.2Office size (m2)
1.800Mezzanine size (m2)
4.393Parking lots
360Floor pressure (kn)
50A58 A59
-
AMS 124 km EIN 41 KM
-
To obtain an Excellent or Outstanding rating from BREEAM, Energy & Maintenance DOKVAST invested in a range of facility features items including:
It is a new unique project in Europe to be awarded with a BREEAM certificate. The building incorporate sustainable materials, automatic dimming LED lighting, tripe-insulated glazing, additional insulation in walls and roofs and a gas heat pump for in the office. The roof will be prepared for solar panels, to be fitted in the future. Our DOKVAST Building Dashboard App is used for this project. The App provides clear and understandable information on the use and financial effects of the various sustainable savings measures.

Download details
In this section you can download reports, brochures and find other related files regarding this project. If you have any questions or want to request more specifics, do not hesitate to contact us at our contact page.